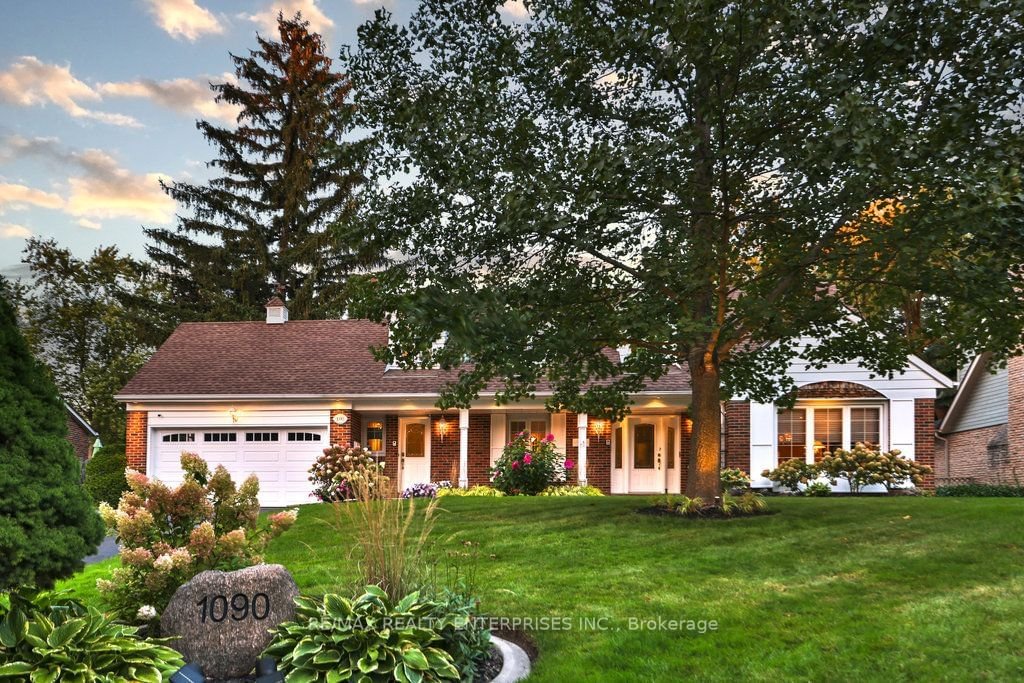$2,349,850
$*,***,***
4-Bed
3-Bath
Listed on 2/7/24
Listed by RE/MAX REALTY ENTERPRISES INC.
Nestled Within The Coveted Lorne Park Neighbourhood, Discover This Stunning 2-Story Family Home On An Expansive 79 X 169 Ft Lot, Surrounded By Mature Trees. Ideally Located Near Top-Rated Schools, Amenities Including PC & Clarkson Village, Mississauga Golf & Country Club, Trillium Mississauga Hospital, QEW & The Lake. W/ 4 Bdrms, 3 Baths & A Generous Total Liv Space Of Approx 4,206 Sqft, This Home Exudes Elegance. Feat A 2-Car Garage, A Pvt Driveway For An Addn'l 6 Cars & A Welcoming Covered Front Patio. Step Into The Main Lvl, Where A Fam Rm W/ A Built-In Fireplace Awaits, A Kitchen Designed For Culinary Enthusiasts W/ Granite Countertops, High-End S/S Appls & A Custom-Built Oversized Centre Island. The Sunlit Bfast Area & Formal Din Rm Complete This Lvl. Ascend To The Upper Lvl, Where 4 Generously Sized Bdrms Offer Ample Space. Prim Bdrm Pampers W/ A Spa-Like 5-Pc Ensuite. Lower Lvl Caters To Entertainment Enthusiasts, Feat A Cozy Rec Rm W/ A Gas Fireplace, A Gym Area & A Workshop.
Outside, A Bkyd Paradise Unfolds With An 18' X 36' Saltwater Pool Surrounded By Lush Landscaping. A Wooden Gazebo & Patio Deck Set The Stage For Outdoor Gatherings.
To view this property's sale price history please sign in or register
| List Date | List Price | Last Status | Sold Date | Sold Price | Days on Market |
|---|---|---|---|---|---|
| XXX | XXX | XXX | XXX | XXX | XXX |
| XXX | XXX | XXX | XXX | XXX | XXX |
W8052040
Detached, 2-Storey
11+4
4
3
2
Built-In
7
Central Air
Finished
Y
Y
Brick
Forced Air
Y
Inground
$11,583.43 (2023)
169.02x79.51 (Feet) - 19.96 X 144.77 X 79.51 X 169.02 X 67.26
